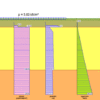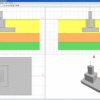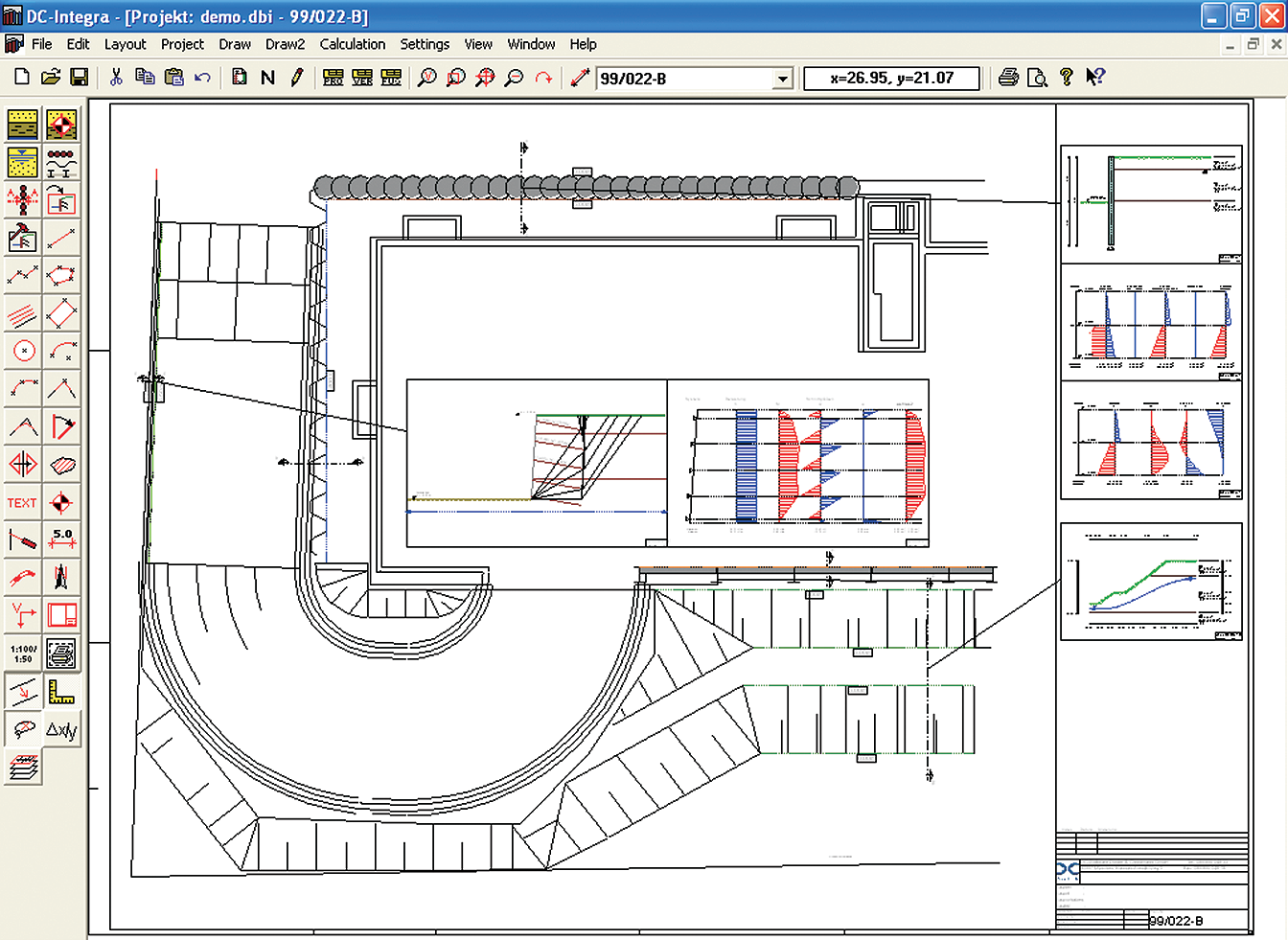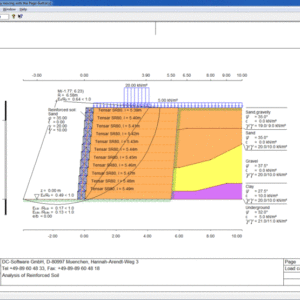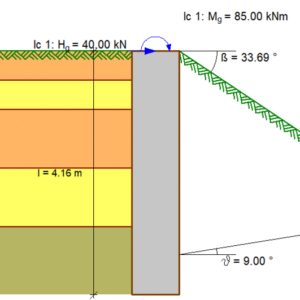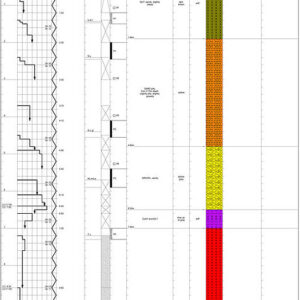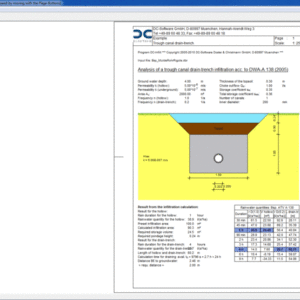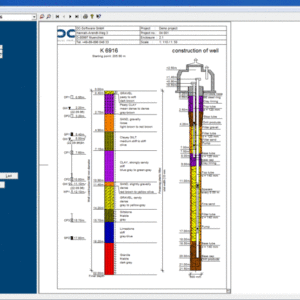DC-Integra
€ 492.00 – € 1,480.00 excl. VAT
Integrated foundation engineering with automatic access to DC-Slope, DC-Pit, DC-Nail and DC-Underpinning, extensive CAD functions and graphics macros.
Delivery
Electronic delivery, 1-3 working days after payment.
Integrated Foundation Engineering from the plan to the analysis
- Creation of plans from A4/Letter to A0
- Import from the CAD with DXF format or bitmaps
- Drawing with numerous CAD functions
- Assignment of wall types to lines
- Input of the parameters like girder types, bore pile diameter and distance
- Exact display of the wall with macros
- Depth information for every macro
- Automatic actualization in case of changes
- Administration of layer information
- Definition of the analysis sections
- Administration of all sections in a plan
- Automatic start of the analysis program: DC-Pit, DC-Nail, DC-Slope, DC-Underpinning
- Passing all geometry and type information
- Wall type and parameters, layers immediately available in the analysis program
- Processing (excavations, anchors) and analysis in the analysis program
- Integration of the result graphics in the plan
- Permanent overview for all sections of the project
- Export graphic in JPG format (e.g. for Word)
- IFC export
- English, German, French language
DC-Software offers both perpetual and subscription licensing model.
* The perpetual license comes with a mandatory 1-year maintenance contract, which is included in the initial price. The maintenance contract encompasses all updates, new versions, and patches released during the period, as well as free online technical support. The maintenance contract is designed to auto-renew unless it is terminated 3 months prior to the expiration date. For details on the current pricing of the maintenance contract, please contact us.
Related products
DC-Software
DC-Software
DC-Software
DC-Software
DC-Software


